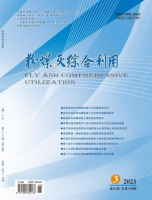-
●非对称异性隧道联络通道冷冻法(07月24日)
-
●水泥夯土材料抗压强度试验及耐(08月25日)
-
●变质岩类顺层边坡破裂迹象及边(07月25日)
-
●大体积混凝土配合比优化设计在(08月25日)
-
●粉煤灰基超高性能混凝土配合比(07月25日)
-
●地铁车辆段检修库装配式混凝土(07月24日)
-
●变坡面浅埋偏压小净距隧道围岩(07月24日)
-
●大型十字交叉地铁车站结构地震(07月25日)
-
●邯郸富水地层深基坑支护优化和(07月25日)
-
●自密实抑温防水复合材料在地下(08月25日)
-
●地铁盾构隧道水泥基同步注浆减(11月05日)
-
●基于模糊贝叶斯网络装配式施工(11月05日)
-
●粉煤灰掺量对高层建筑筏板基础(06月26日)
-
●基于遗传算法的神经网络对大体(06月27日)
-
●氯盐渍土无侧限抗压强度及体变(06月25日)
-
●不同 ZrO2 掺量改性水(06月26日)
-
●碱激发粉煤灰-高炉矿渣粉固化(09月11日)
-
●非均匀锈蚀对建筑钢混组合梁承(06月27日)
-
●再生微粉泡沫混凝土力学性能研(06月25日)
-
●基于改进 GRO-GWO 算(11月05日)
 PDF全文阅读
PDF全文阅读
莫民静
(广西工业职业技术学院 建筑工程学院 ,广西 南宁 530001)
摘 要: 针对易受噪声数据、建筑物复杂程度干扰,高层建筑边缘空间规划模型的重建完整率 、正确率低 的问题,提出高层建筑边缘空间 BIM 透视式增强现实重建模型 。采用MVS 点云算法,采集高层建筑边缘空间的点云集合,剔除集合中的噪声 ,采取 BIM 技术 ,提取高层建筑边缘空间的轮廓特征,将轮廓特征分割成长方体 与三角体,采用投影映射,匹配轮廓的三维角点坐标,引入纹理映射法,优化高层建筑边缘空间 BIM 透视式纹理,完成高层建筑边缘空间重建 。实验结果表明,所提方法的重建效果好,重建完整率高 、正确率高 ,重建几何精度较高。
关键词: 点云集合; 统计滤波; 位置判断函数; 轮廓透视投影; 相对深度; 纹理映射
中图分类号: TN911. 73
文献标志码: A
文章编号: 1005-8249 (2023) 05-0133-07
DOI : 10. 19860/j.cnki.issn1005-8249.2023.05.021
MO Minjing
( School of Architectural Engineering , Guangxi Vocational & Technical Institute of Industry ,
Nanning 530001 , China)
Abstract: Aiming at the problems of being easily disturbed by noise data and building complexity, and the low reconstruction integrity and accuracy of high-rise building edge space planning model, a BIM perspective augmented reality reconstruction model of high-rise building edge space is proposed. MVS point cloud algorithm is adopted to collect the point cloud set of high-rise building edge space, eliminate the noise in the set, and BIM Technology is adopted to extract the contour features of high-rise building edge space. The contour features are divided into cuboids and triangles. Projection mapping is adopted to match the three-dimensional corner coordinates of the contour, and texture mapping method is introduced to optimize the BIM perspective texture of high-rise building edge space to complete the reconstruction of high-rise building edge space. Experimental results show that the proposed method has good reconstruction effect, high reconstruction integrity rate, high accuracy and high geometric accuracy.
Keywords: BP neural network model; statistical filtering; location judgment function; contour perspective projection; relative depth;texture mapping
∗基金项目: 广西工业职业技术学院科学研究重点课题“ EPC+ BIM+装配式 ” 新型建造模式的应用研究( 桂工业院科研 Y2021 KY001 ) ; 2022 年度广西 高 校中 青 年 教 师 科 研 基 础 能 力 提 升 项 目 “ EPC + BIM + 装 配 式 ” 新 型 建 造 模 式 的 应 用 研 究 (2022KY1289) 。
作者简介: 莫民静 (1987—) , 女 ,壮族 ,本科 ,讲师 ,主要研究方向: 土木工程 ,BIM 技术。
收稿日期: 2022-07-28

 冀公网安备13011002000529 技术支持:数字河北
冀公网安备13011002000529 技术支持:数字河北 